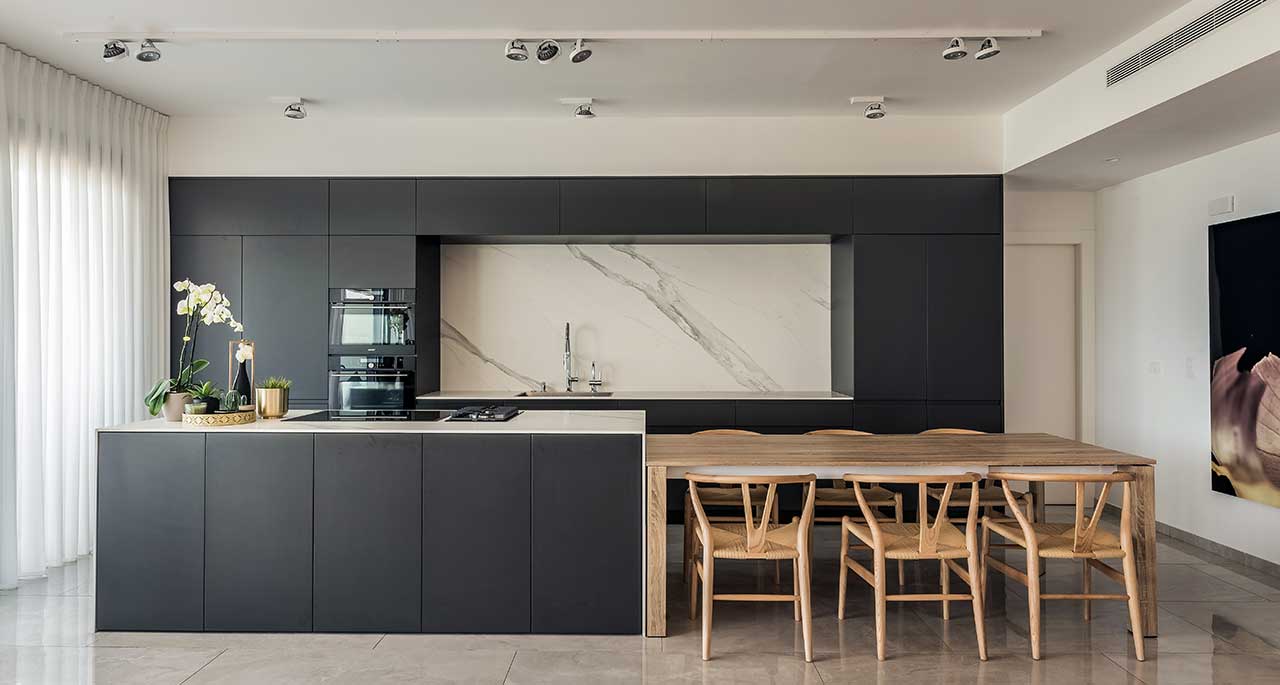Introduction: The Power of Simplicity in Kitchen Design
In an era where homes are becoming smarter and lifestyles more fast-paced, the value of simplicity has never been more evident. A simple kitchen design is not about lacking features; it’s about prioritizing clarity, comfort, and efficient functionality. In 2025, the trend towards “less but better” has reached kitchens in full force. This article is your ultimate guide to designing a simple yet stunning kitchen that meets your needs without unnecessary clutter.
1. Defining Simple Kitchen Design
A simple kitchen design centers around these core principles:
- Minimalism: Clean lines, clutter-free countertops, and essential appliances.
- Functionality: Every element has a purpose and placement is optimized.
- Harmony: Use of natural materials, neutral colors, and cohesive layout.
In 2025, simplicity does not mean sacrificing personality or technology. Instead, it integrates them meaningfully.
2. Key Elements of a Simple Kitchen Layout
a. Open Floor Plan
A layout that flows naturally with the rest of your home makes the kitchen feel bigger and more connected.
b. The Work Triangle
Even in a simple design, the traditional stove-sink-fridge triangle remains a gold standard for efficiency.
c. Streamlined Cabinetry
Flat-front cabinets, handleless doors, and integrated appliances keep visual noise to a minimum.
d. Clear Countertops
Limit appliances and accessories on the counters. Choose built-in storage for toasters, blenders, etc.
3. Color Schemes and Materials That Define Simplicity
a. Neutral Tones: White, gray, beige, and earth tones offer timeless elegance.
b. Natural Textures: Wood, stone, and matte metals add warmth without overwhelming the senses.
c. Matte Finishes: More calming and easier to maintain than high-gloss.
d. Consistent Palette: Keep cabinets, walls, and backsplashes in a complementary palette for a cohesive look.
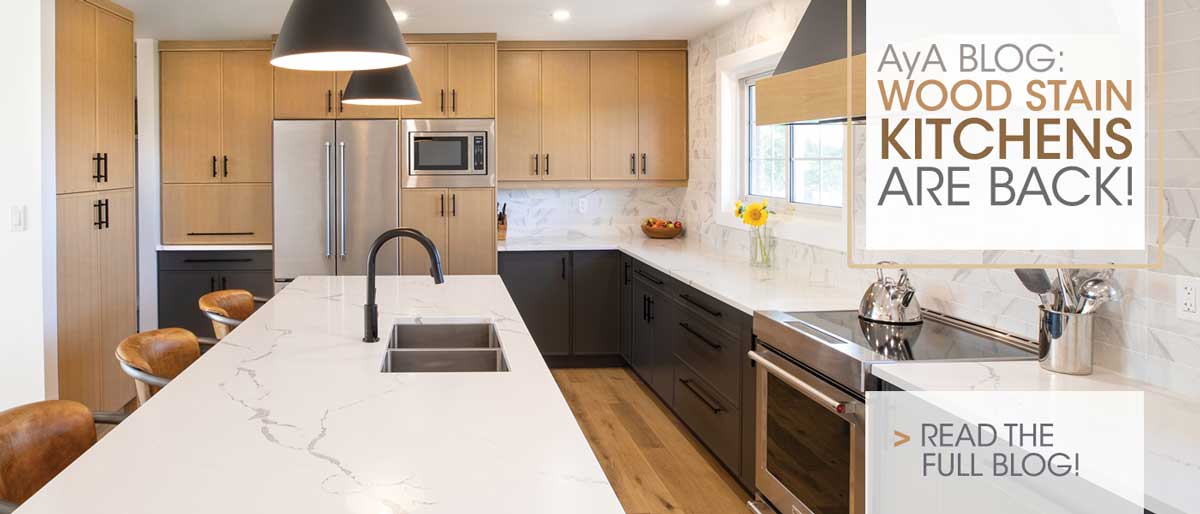
Kitchen Design
4. Storage Solutions to Enhance Simplicity
- Pull-out pantries
- Toe-kick drawers
- Overhead cabinets with soft-close doors
- Appliance garages
- Open shelving (sparingly used for decor or everyday items)
The goal is to have everything you need, and nothing you don’t, visible on a daily basis.
5. Smart Features in a Simple Kitchen (2025 Edition)
Modern simplicity embraces technology to reduce stress:
- Touchless faucets
- Voice-activated lights
- Energy-efficient smart appliances
- Smart storage systems
- Under-cabinet motion-sensor lighting
These features integrate into the background and support everyday function, without adding complexity.
6. Budget-Friendly Tips for a Simple Kitchen Makeover
- Repaint cabinets instead of replacing
- Use peel-and-stick backsplashes
- Upgrade hardware for an instant refresh
- Add LED strips under cabinets
- Choose a single feature wall with tile or texture to add interest
7. Real-Life Examples of Simple Kitchens
| Feature | Description |
|---|---|
| Scandinavian Minimal | White cabinets, wood accents, open shelving |
| Japandi Style | Blend of Japanese minimalism and Scandi function |
| Compact Urban | Galley layout, high storage, sleek appliances |
| Farmhouse Lite | Shaker cabinets, apron sink, natural wood |
Conclusion: Simple is Smart, and Smart is Beautiful
Designing a simple kitchen in 2025 doesn’t mean settling for less. It means choosing intentionally. By focusing on layout, light, texture, and tech, your kitchen becomes more than a cooking space—it becomes a sanctuary of calm and purpose.
Ready to simplify your kitchen and elevate your life? Start with these principles and let your kitchen become a reflection of modern elegance and effortless living.
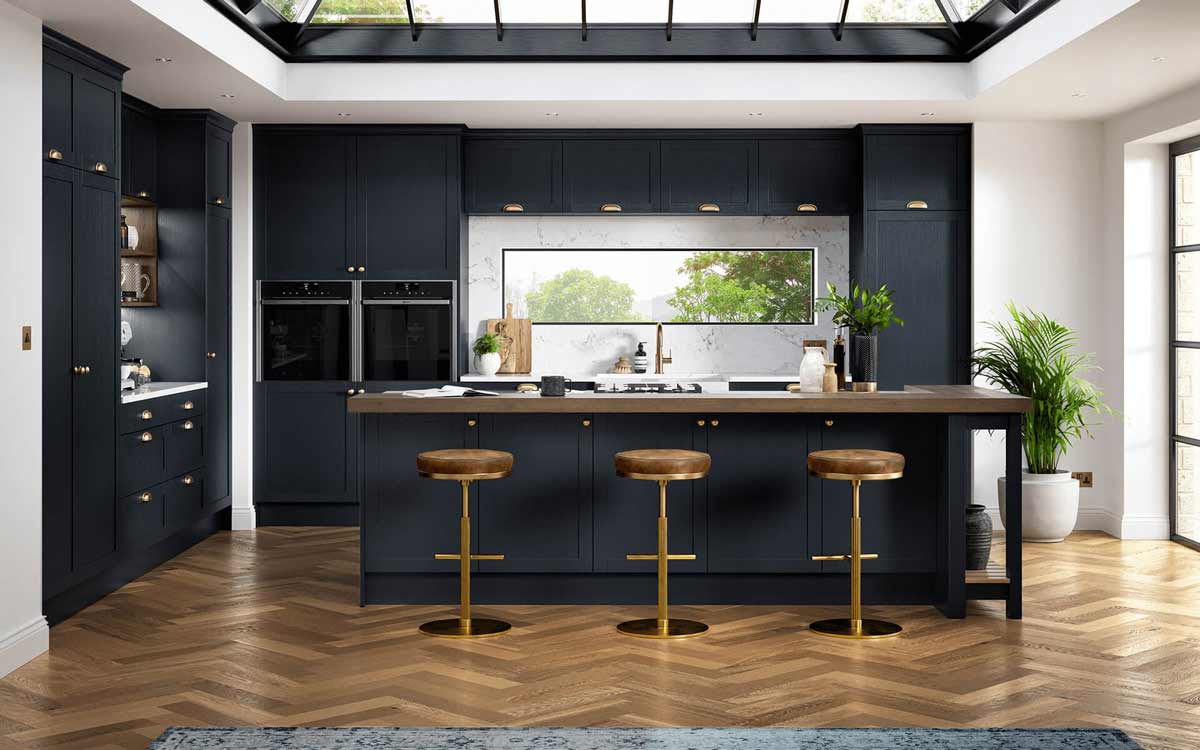
Kitchen Design Simple: A Modern Guide to Simplicity and Functionality in 2025
Bringing Simplicity to Life – Practical Tips for Every Kitchen Type
8. Designing Small Kitchens with Simple Elegance
Not everyone has the luxury of space—but simplicity thrives in constraint.
a. Vertical Storage is Vital
Use walls, above-cabinet space, and over-the-door organizers. Install open shelving for lightweight daily items.
b. Foldable & Multipurpose Furniture
Think pull-out cutting boards, fold-down tables, or a rolling island that doubles as prep space.
c. Reflective Surfaces
Use mirrors or high-quality glossy backsplash tiles to visually expand the space.
d. Limit the Color Palette
Stick to two or three core colors for maximum cohesion and minimum visual chaos.
9. Creating a Simple Kitchen in Large Open Homes
Big spaces can become overwhelming without a clear plan.
a. Zone the Space Intentionally
Divide into cooking, prepping, dining, and cleaning zones. Use rugs or lighting to separate areas.
b. Anchor with an Island
A large island can keep your kitchen functional and grounded while hiding appliances underneath.
c. Opt for Built-in Everything
Microwave drawers, hidden fridge panels, and built-in coffee stations are great for minimalist integration.
10. Essential Tools for a Simple Kitchen in 2025
You don’t need 100 gadgets. You need the right ones.
| Tool | Why It’s Essential |
|---|---|
| Chef’s Knife | Replaces many tools with one quality blade |
| Cutting Board | Choose wood or bamboo for durability |
| Instant Pot | Combines pressure cooker, slow cooker, rice maker |
| Cast Iron Skillet | Multi-use and lasts forever |
| Magnetic Knife Strip | Clears counter space and keeps tools handy |
| Measuring Cups & Spoons | For accuracy in minimalist baking |
| Digital Scale | Slim, smart, and great for portion control |
| Compact Food Processor | Prep in minutes without bulky gear |
Quality over quantity is the golden rule of a simple kitchen arsenal.
11. Cabinet and Drawer Interior Design Tips
a. Drawer Inserts
Use modular inserts for utensils, spices, or even Tupperware lids.
b. Lazy Susans & Corner Drawers
Perfect for accessing tricky blind spots without overfilling.
c. Label Everything (Subtly)
Discreet inside-labeling of drawers helps maintain order long-term.
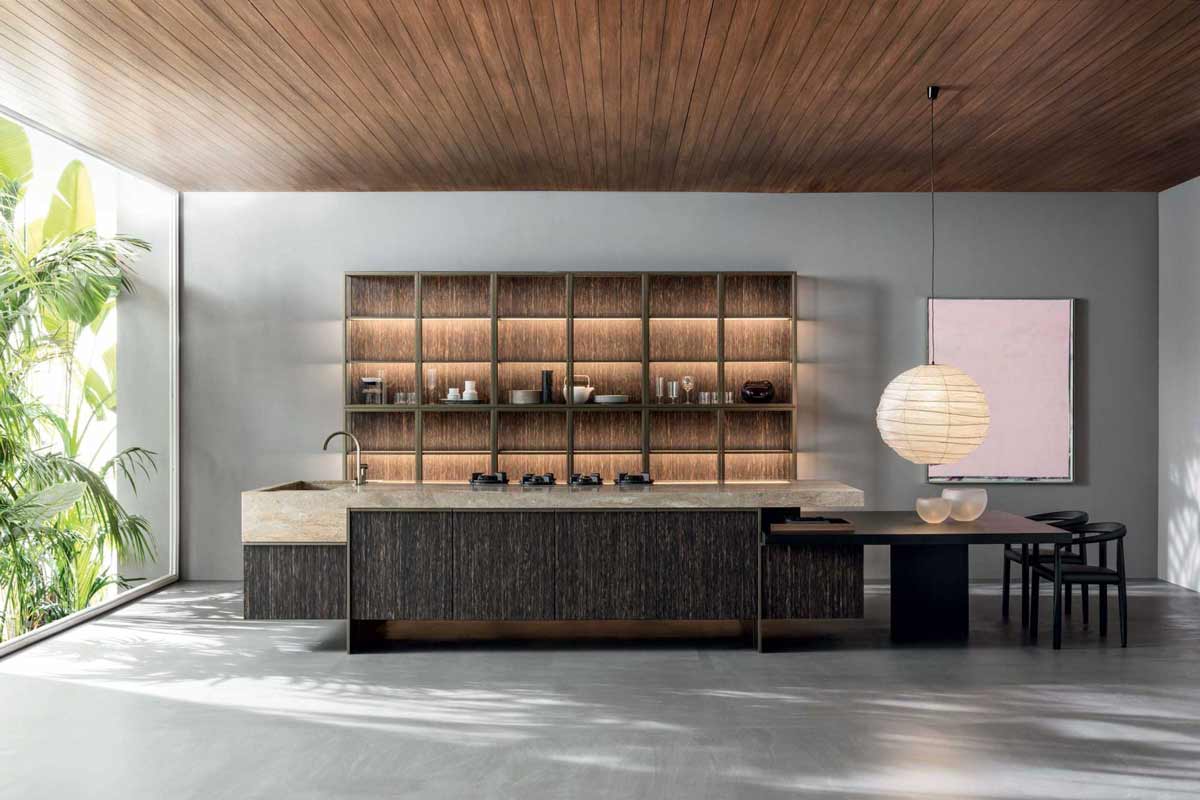
Kitchen Design Simple: A Modern Guide to Simplicity and Functionality in 2025
12. Lighting That Supports a Clean Design
Lighting plays a silent but powerful role in how simple your kitchen feels.
-
Layered Lighting: Combine task lighting (under cabinets), ambient lighting (overhead), and accent lighting (above the island).
-
Smart Dimming Controls: Adjust intensity throughout the day for ambiance and energy savings.
-
Natural Light Priority: Use sheer window dressings or none at all. Simplicity thrives on sunshine.
13. Flooring Options for a Simple Yet Durable Kitchen
Choose low-maintenance materials with clean textures.
| Flooring Type | Benefits |
|---|---|
| Luxury Vinyl Plank | Waterproof, scratch-resistant, wood look |
| Polished Concrete | Industrial-chic and easy to clean |
| Engineered Wood | Real wood beauty with better durability |
| Porcelain Tile | Classic, water-resistant, and timeless |
Stick to matte finishes and medium to light tones to reflect natural light and resist dirt visibility.
14. The Psychology of Simple Kitchen Spaces
a. Calming Effect of Order
When everything has a place, the kitchen becomes a peaceful zone—even during a dinner rush.
b. Clarity of Routine
Fewer choices = faster decisions. Streamlined kitchens reduce decision fatigue.
c. Cleaner Eating Habits
Minimalist setups encourage mindful cooking, slower eating, and better health.
Expert-Level Execution — Designing, Remodeling, and Living Simply

Mastering Kitchen Design: Space, Style, and Smart Appliances for Your Home
15. Planning a Simple Kitchen Remodel in 2025 (Step-by-Step Guide)
Whether you’re starting from scratch or reworking your current space, follow this step-by-step roadmap:
Step 1: Define Your Core Needs
List what you truly use daily vs. what sits untouched. Simplicity starts with honesty.
Step 2: Choose a Style Inspiration
Stick to one: Scandinavian, Japandi, Modern Minimalist, Farmhouse Lite—don’t mix styles or you’ll lose clarity.
Step 3: Sketch the Layout
Keep the classic work triangle in mind. Open concepts are ideal but not mandatory. Simplicity can exist in galley kitchens, too.
Step 4: Budget Every Section
Break your budget into:
-
40% cabinetry
-
20% appliances
-
15% lighting and fixtures
-
15% flooring and counters
-
10% labor/installation
Step 5: Choose Smart Splurges
Invest in long-term wins like drawer organizers, quality countertops, or a durable sink.
16. Budget Table: Minimal Kitchen Makeover Cost Breakdown (2025)
| Item | Budget-Friendly Option | Mid-Range Upgrade | Premium Simple Choice |
|---|---|---|---|
| Cabinets | Repaint existing | IKEA ready-to-assemble | Custom flat-panel wood |
| Countertops | Laminate or butcher block | Quartz composite | Natural stone or Dekton |
| Appliances | Energy Star basic range | LG Smart range | Bosch built-in suite |
| Lighting | LED strips + basic pendants | Smart dimmable LEDs | Recessed + designer minimal |
| Flooring | Vinyl planks | Engineered wood | Concrete or wide oak planks |
| Total Cost Range | $6,000 – $9,000 | $10,000 – $18,000 | $20,000+ |
Even the most luxurious simple kitchen can remain less cluttered and more livable than overdesigned alternatives.
17. Common Mistakes to Avoid in Simple Kitchen Design
-
Over-minimizing: Function should never suffer for looks.
-
Too much open shelving: It’s beautiful—but hard to maintain clutter-free.
-
Ignoring lighting: Poor lighting kills even the best layouts.
-
Mixing too many finishes or textures: Keep it cohesive.
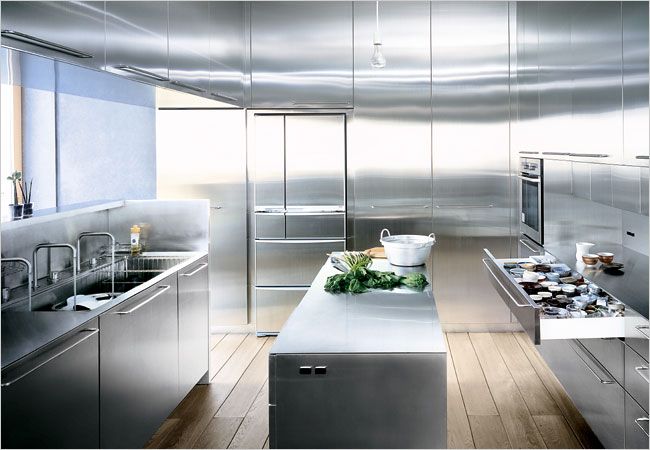
Kitchen Design Simple: A Modern Guide to Simplicity and Functionality in 2025
18. Design Examples from 2025 Experts
“We use only two cabinet colors max, and make sure every drawer has a reason to exist. Simplicity isn’t boring—it’s deliberate.”
— Anna Clarke, Senior Designer at Haven Interiors (Chicago)
“Smart tech should fade into the background. The best designs make your tools invisible until you need them.”
— Yuki Matsuo, Japandi Architect, Tokyo
19. Frequently Asked Questions (FAQ)
Q1: Can a simple kitchen still have color?
Absolutely. Use it in moderation—think accent walls, bar stools, or backsplashes. Simplicity means restraint, not absence.
Q2: Are simple kitchens cheaper?
Not always. While you save on flashy features, quality finishes and built-ins can add cost. But you gain in longevity.
Q3: How do I keep a simple kitchen organized long-term?
-
Schedule a monthly 15-minute declutter
-
Label zones
-
Only keep what you use
-
Limit your gadget count
Q4: Is open shelving a must?
No. It’s trendy, but not necessary. Choose it if you’re tidy and want to display curated items—otherwise, closed cabinets are your best ally.
Q5: What’s the best simple kitchen layout for a small home?
The galley layout is incredibly space-efficient. Keep lines clean and use light tones to open it up visually.
20. Final Thoughts: The Luxury of Less
A simple kitchen in 2025 isn’t about bare walls or cold surfaces. It’s about intentional beauty, quiet power, and functional ease. It’s where design meets purpose—and where clutter gets banished forever.
You don’t need 500 square feet or a six-figure budget to live well. You need clarity, calm, and a few excellent tools.
Let your kitchen reflect the life you want: streamlined, thoughtful, and stunning in its simplicity.
Bonus: Watch This!
Ready to visualize how simplicity comes alive? Watch this beautiful walkthrough of a 2025 minimalist kitchen transformation:
▶️


