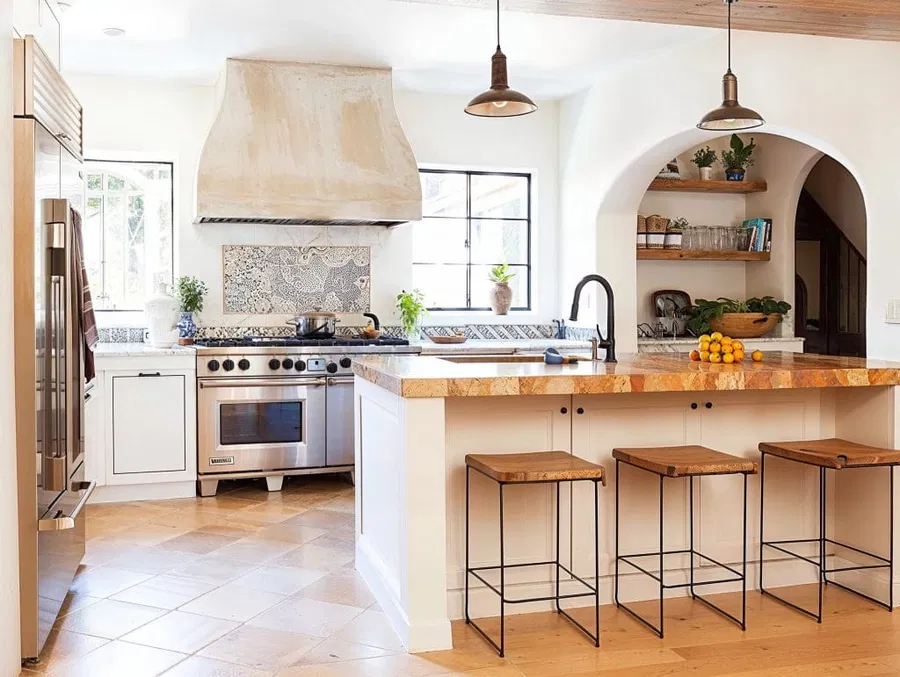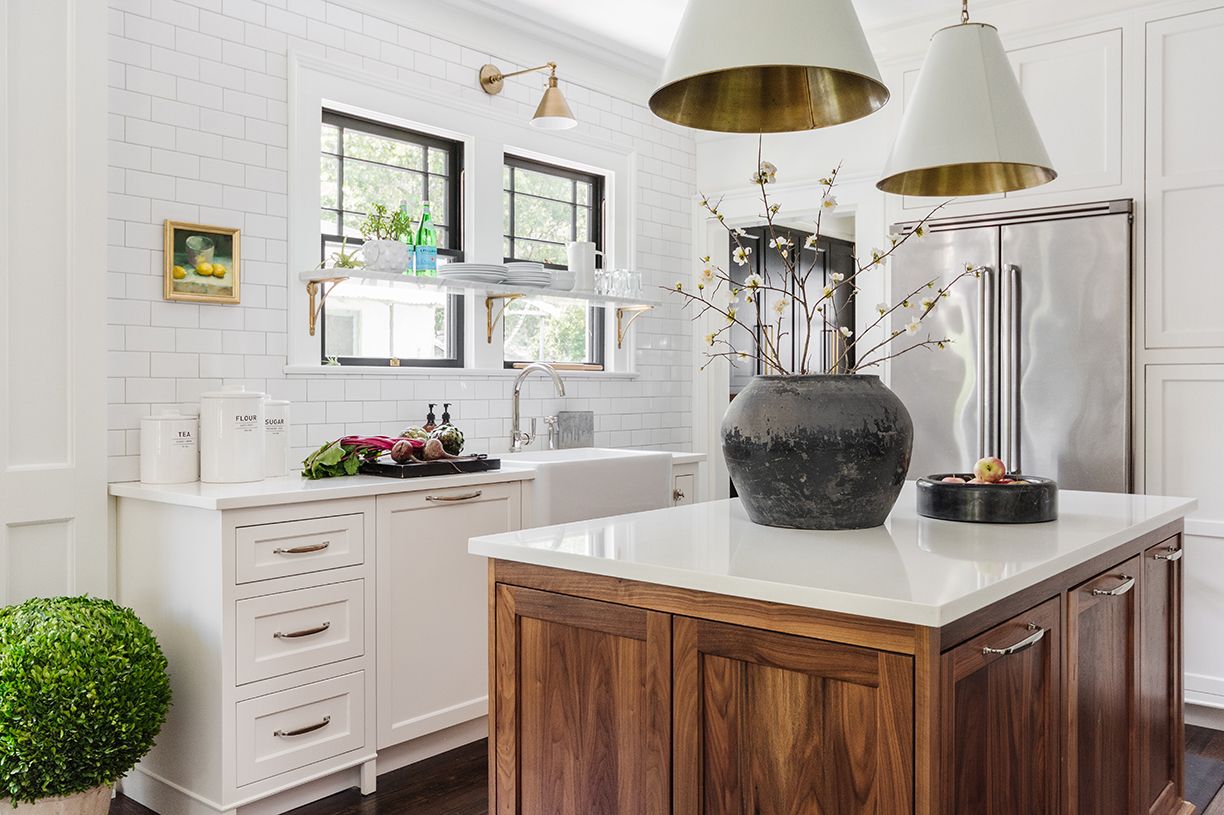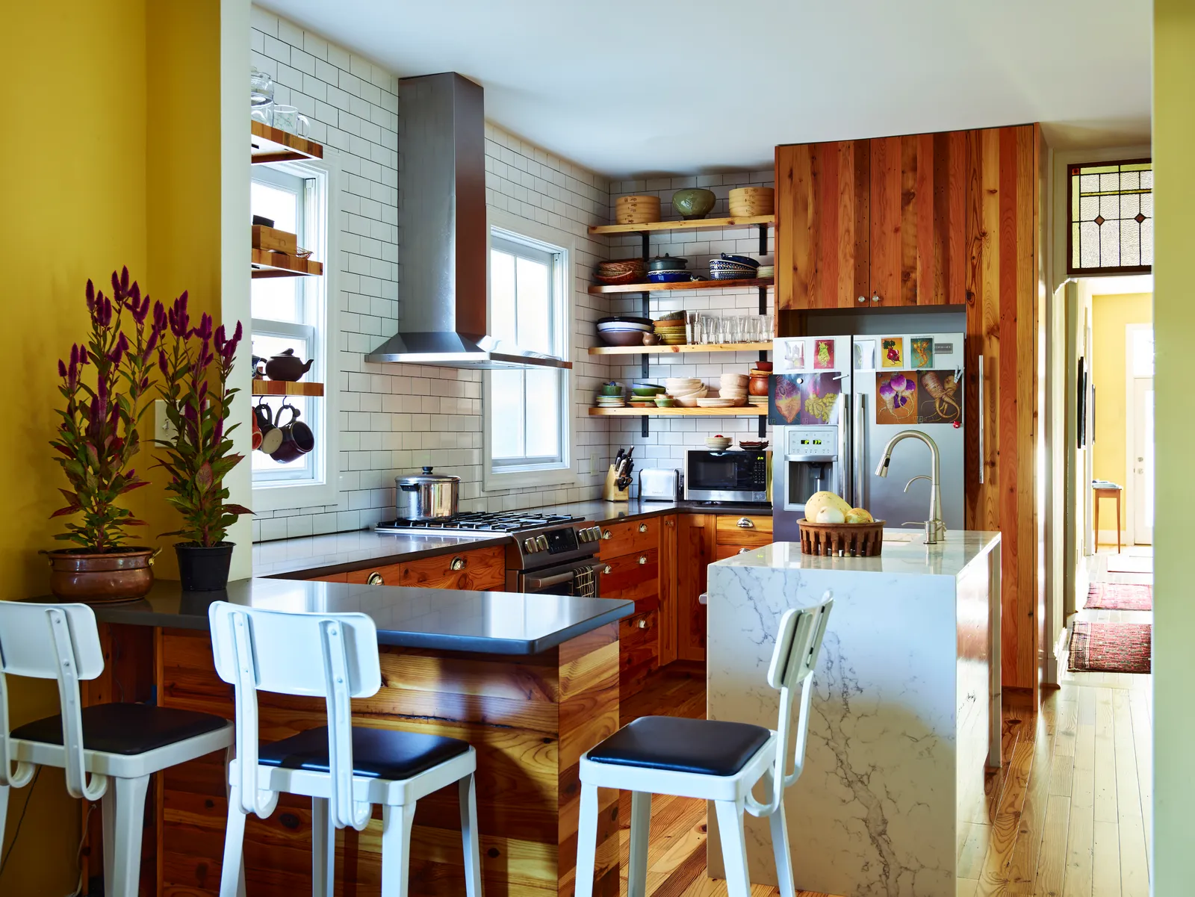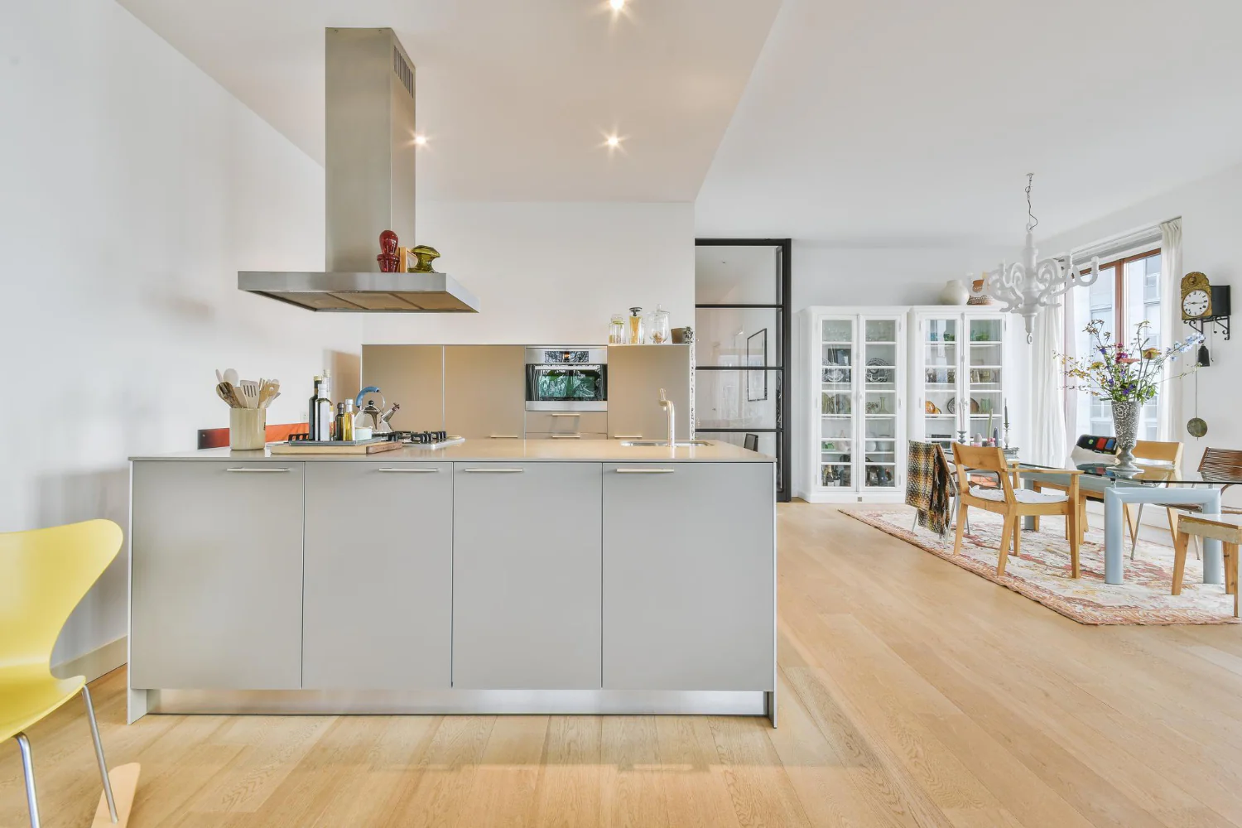Rethinking Space — Mindful Planning for Small Kitchen & Dining Areas
Your Small Kitchen & Dining Space Deserves Grandeur
It’s easy to feel limited by a compact kitchen or a narrow dining corner. You scroll through Pinterest, see those spacious, light-filled kitchen & dining rooms, and sigh — “If only…”. But here’s the truth: your small space isn’t a limitation; it’s an opportunity to design something brilliantly efficient and undeniably stylish.
With the right vision, a small kitchen & dining area can rival any grand open-plan layout — not in size, but in charm, functionality, and character. It’s all about intentional design, smart use of every inch, and a touch of creative daring.
Let’s reimagine the possibilities.
The Golden Rules of Planning Small Kitchen & Dining Spaces
1. Start with Purposeful Zoning
Zoning is essential. Even if you live in a studio apartment or a tight open-concept condo, defining “zones” for cooking, prepping, and dining ensures that each function has its own rhythm. Use rugs, lighting, or a shift in cabinetry finish to subtly separate your kitchen from your dining area.
Pro Tip: Use contrasting flooring types — tile under the kitchen, wood under the dining table — for instant, stylish zoning.
2. Embrace Compact Layouts That Flow

Maximizing Small Kitchen & Dining Spaces Without Sacrificing Style
A big part of kitchen & dining success lies in choosing the right layout. For small spaces, some layouts work way better than others. Let’s break it down:
Table 1: Best Small Kitchen Layouts — Comparison by Space, Efficiency & Aesthetic
| Layout Type | Space Needed | Efficiency Score | Best For | Style Potential |
|---|---|---|---|---|
| Galley | Low | ★★★★★ | Narrow kitchens | High |
| L-Shape | Medium | ★★★★☆ | Open corners, flexible dining | Very High |
| Single Wall | Minimal | ★★★★☆ | Micro-apartments, lofts | Moderate |
| Peninsula | Medium-High | ★★★☆☆ | Adding counter + seating space | High |
| U-Shape | High | ★★★★★ | Enclosed kitchen/dining | Moderate |
Galley kitchens are underrated champions — functional, easy to maintain, and perfect for narrow spaces.
3. Prioritize Vertical Over Horizontal
In tight kitchen & dining areas, floor space is precious. The secret weapon? Verticality. Think wall-mounted storage, ceiling-high cabinets, hanging utensil racks, or even a fold-down dining table attached to the wall. Going up creates breathing room below.
Design Details That Create Spaciousness
Let Light Lead the Way
Light can open up a small kitchen & dining space like magic. Choose:
-
Pendant lights over dining tables to ground the space.
-
Under-cabinet LED strips to brighten workspaces.
-
Mirrored backsplashes to reflect and expand.
Natural light is gold — so avoid heavy curtains. Instead, go with sheer or Roman blinds to let the sunshine in.
Color Your Space Light and Bright
The palette you choose can shrink or expand a room. For small kitchens:
-
White, ivory, soft greys, and pastels make spaces feel open.
-
Monochromatic themes prevent visual clutter.
-
For contrast, add dark lower cabinets paired with light upper cabinets — a modern favorite in 2025.
Open Shelving = Open Feeling
Upper cabinets can sometimes box in a space. Open shelving (especially in light wood or glass) offers a visual break, keeps essentials within reach, and makes the space feel lighter. It’s one of the most searched small kitchen decor ideas on platforms like Houzz and Pinterest.
Smart Dining in Small Spaces
Dining Nooks that Work Overtime
Can’t fit a full dining table? No problem. Try:
-
Banquette seating built into a kitchen corner.
-
Drop-leaf tables that expand when needed.
-
Wall-mounted fold-out tables with a chic twist.
-
Bar-style counters doubling as prep + eat zones.
These solutions are especially ideal in studio apartments or city lofts, where multi-functionality is king.
Pair with stackable or foldable chairs, and you’ve got a flexible, space-smart dining spot.

Maximizing Small Kitchen & Dining Spaces Without Sacrificing Style
Unifying the Kitchen & Dining Aesthetic
Your kitchen and dining zone should feel like two souls in one space — coordinated, yet distinct.
-
Use similar color palettes and materials to create flow.
-
Match cabinet hardware with dining chairs for subtle harmony.
-
Blend textures — warm woods in the dining set + sleek quartz countertops.
2025 design forecasts show a rising trend of “cocooned minimalism”: small but deeply personal spaces filled with tactile joy — think woven seats, textured backsplashes, and handmade ceramic dishware.
Case Spotlight: 72 sq ft, Infinite Style
Meet Jamie & Ava, a young couple in Brooklyn who transformed their 72 sq ft kitchen & dining corner into a multifunctional, stunning haven.
-
Switched upper cabinets for open shelving
-
Installed a fold-out walnut table below a window
-
Used a narrow, vertical pantry beside the fridge
-
Added pendant lighting + a gallery wall to define the dining spot
Result? A space that’s featured in 2025’s “Small Space Living” issue by Architectural Digest.
What NOT To Do in a Small Kitchen & Dining Area
Avoid these common pitfalls:
-
Bulky furniture — oversized tables and wide chairs kill the flow
-
Too many open shelves — clutter can build quickly
-
Dark or shiny flooring — shows every crumb and shrinks space
-
Excessive decor — keep it intentional and edited
Always ask: Does this item earn its spot in the space?
Small Can Still Be Luxury
Even the smallest kitchen & dining zone can radiate elegance. High-end finishes, intentional lighting, and smart furniture choices go a long way. Go for:
-
Matte gold or black hardware
-
Stone or quartz countertops
-
Custom cabinetry (even in one section) for a premium look
Luxury in small kitchens isn’t about price — it’s about precision and personal touch.
Smart Solutions — Furniture, Storage & Decor That Make a Difference
When Every Inch Matters, Every Choice Counts
In a small kitchen & dining space, your furniture and storage aren’t just accessories — they’re the architecture. Every piece must pull double duty: serve a function, save space, and look damn good doing it. And with the rise of minimal, multi-purpose living in 2025, the market is overflowing with clever, compact, and downright genius ideas.
This is the part where style meets smarts — let’s explore how to make your kitchen & dining feel bigger, work better, and sparkle with personality.

Maximizing Small Kitchen & Dining Spaces Without Sacrificing Style
Multifunctional Furniture: The MVPs of Small Kitchen & Dining Design
1. The Drop-Leaf Table
A classic space-saver. Use it as a slim console when folded, and extend it fully when hosting guests.
-
Great for tight dining corners or as a prep/dining hybrid
-
Available in sleek modern finishes: oak, walnut, white lacquer
-
Some versions include drawers or integrated storage underneath
💡 Tip: Pair it with collapsible stools that slide underneath for zero wasted space.
2. The Built-In Banquette
This one’s a game-changer. Built-in bench seating not only saves space but can double as hidden storage.
-
Use under-window nooks or awkward corners
-
Add lift-up seats or drawers beneath
-
Pair with a narrow rectangular table for perfect proportions
3. Island Alternatives
Don’t have space for a full kitchen island? No problem.
Try:
-
Rolling kitchen carts with butcher block tops
-
Peninsula counters that extend from cabinetry
-
Bar-height tables that double as prep space
Bonus points if the cart includes shelving or towel bars — storage is the name of the game.
Table 2: Storage Systems Compared by Cost, Space Saved & Flexibility
| Storage Solution | Avg. Cost | Space Saved | Flexibility | Best For |
|---|---|---|---|---|
| Pull-Out Pantry Towers | $$ | ★★★★★ | ★★☆☆☆ | Narrow vertical kitchen walls |
| Toe-Kick Drawers | $ | ★★★★☆ | ★★★☆☆ | Hidden baseboard storage |
| Pegboard Wall Systems | $ | ★★★☆☆ | ★★★★★ | Utensils, spices, pots, and tools |
| Magnetic Knife + Spice Racks | $ | ★★★☆☆ | ★★★★☆ | Freeing up drawers & counters |
| Ceiling Pot Racks | $$ | ★★★★☆ | ★★★☆☆ | Small kitchens with tall ceilings |
| Built-In Bench Storage | $$$ | ★★★★★ | ★★☆☆☆ | Dining nooks and banquette seating |
Conclusion: For tight kitchen & dining combos, pegboards and toe-kick drawers offer incredible value with minimal footprint, while bench storage and pull-outs provide big gains in long-term use.
Vertical Storage — The Hidden Real Estate Above You
Most people stop storing at 6 feet. But in small kitchens, your walls are storage gold.
Ideas:
-
Wall-mounted spice racks
-
Open shelves over the sink or stove
-
Ceiling-hung pot racks for that chef’s kitchen vibe
-
Floating cabinets for glassware, linens, or pantry items
Even narrow strips between appliances can host slim slide-out shelves — perfect for baking sheets or canned goods.
Decor Decisions that Open Up the Room
Good decor can make a small kitchen & dining feel twice as big — no renovations needed.
Mirrors & Reflective Surfaces
A mirrored backsplash, metallic accessories, or even a high-gloss cabinet finish can:
-
Bounce light around
-
Create depth
-
Visually double the size of the room
Chrome, brushed brass, or even rose gold fixtures add style and shine.
Textures and Layers — Not Clutter
Texture adds richness without adding bulk. Try:
-
Linen chair covers
-
Cane or rattan light fixtures
-
Tactile placemats or table runners
-
Textured tile backsplashes (e.g., zellige, handmade ceramics)
Stay away from over-accessorizing. 1–2 statement pieces (like a large framed print or sculptural pendant light) will elevate the space more than five small trinkets.
Lighting: The Underrated Hero
In small kitchen & dining spaces, lighting is both mood and illusion.
Layer your lighting:
-
Ambient: Recessed lights or flush ceiling fixtures
-
Task: Under-cabinet LEDs for cooking zones
-
Accent: Pendant lights above the dining table
Backlit open shelves are a 2025 trend we love — practical, atmospheric, and Insta-worthy.
Creating Movement: Flow is Everything
In tight spaces, how you move matters. The goal: avoid bumping into furniture, appliances, or each other.
Pro Tips:
-
Leave at least 36 inches between kitchen counters and dining edges
-
Choose rounded table corners to avoid bruised hips
-
Use sliding or pocket doors instead of traditional swing doors if possible
Movement = comfort, and comfort is luxury.
Color Strategy: Make the Walls Disappear
In a small space, color should:
-
Unify the kitchen & dining areas
-
Reflect light and calm the eye
-
Create intentional contrast
Try these:
-
White + soft sage
-
Light grey + navy
-
Buttery beige + matte black
Avoid too many patterns. Use a single accent wall if you love wallpaper or prints.
Top 2025-Approved Decor Tips for Small Kitchen & Dining
✅ Mix matte and gloss finishes for depth
✅ Use transparent acrylic or glass dining chairs for an “invisible” footprint
✅ Invest in smart appliances sized for small homes (e.g., 18″ dishwashers, slimline fridges)
✅ Create a mini gallery wall over the dining table
✅ Mount your microwave above the counter to reclaim space
Real-Life Inspiration: Mila’s Tiny Marvel in San Diego
Mila, a solo interior stylist, transformed her 58 sq ft galley kitchen and tiny dining corner into a dreamy retreat.
How?
-
Replaced upper cabinets with two thick floating wood shelves
-
Added vertical green wall beside dining nook with herbs and succulents
-
Installed compact induction cooktop + drawer dishwasher
-
Chose a half-moon table with two velvet stools tucked underneath
It’s now featured on Dwell’s 2025 Small Space Showcase.
Real Transformations, Expert Strategies & Final Inspiration
Introduction: Style is Not a Matter of Square Footage
Let’s end where it all begins: you, your lifestyle, and the space you already have.
This final part isn’t about dreaming — it’s about doing. You’ve seen the strategies, compared the storage, and explored the design hacks. Now, we’ll bring it all together with real-life examples, expert advice, product picks, answers to the most common small-space questions, and a final dose of encouragement.
Welcome to the final chapter — where small spaces become mighty.
Real Transformations: Before & After
1. Brooklyn Bachelor Pad Becomes a Zen Kitchenette
Before:
-
62 sq ft kitchen
-
Mismatched cabinetry and zero counter space
-
Tiny bistro table jammed into a corner
After:
-
Custom pull-out countertop under the stove
-
Matte black + light wood palette
-
Wall-mounted spice rack and under-cabinet lighting
-
Drop-leaf table replaced by a fold-down wall unit with hidden chairs
Result: 1.5x more usable space and a seamless look that made it feel twice as big.
2. Seattle Couple Converts Dining Nook into Chef’s Corner
Before:
-
85 sq ft galley kitchen
-
Awkward U-shaped layout
-
Dining space completely separate
After:
-
Wall removed between kitchen & dining
-
Banquette seating with lift-up storage
-
Peninsula counter added for prep + bar seating
-
Smart fridge + microwave drawer combo installed
Result: Warm, connected, open concept — even with under 90 sq ft of footprint.
Expert Strategies for 2025 and Beyond
We asked top interior designers, spatial planners, and product developers:
What makes a small kitchen & dining layout actually work?
Here’s what they said.
1. “Design to Move, Not Just to Look” – Carla Montez, Interior Architect
“If a kitchen’s beautiful but you can’t open the dishwasher or pull out the chair comfortably, it fails. We design for movement flow first — style follows naturally.”
-
Use triangular workflows (sink/stove/fridge)
-
Avoid crowding tall furniture together
-
Round edges > square corners in tiny layouts
2. “Invest in Lighting, Always” – Anthony Shore, Lighting Designer
“Lighting can double the feel of a room. You can fake space with mirrors, but you can’t fake good light.”
-
Mix layers: ambient + task + accent
-
Use warm white (2700K–3000K) for cozy dining
-
Avoid overhead-only setups — use wall sconces or under-cabinet lighting
3. “Think Like a Boat Designer” – Naomi Kade, Small Space Specialist
“Boats use every millimeter. Think fold-out, built-in, and hidden — that’s the blueprint for effective kitchen & dining designs.”
-
Toe-kick drawers
-
Flip-up counters
-
Magnetic vertical organizers
-
Built-in bench units with slide-out pantry access
Table: Kitchen & Dining Mistakes to Avoid (and What to Do Instead)
| Mistake | Why It Fails | Smart Fix |
|---|---|---|
| Overloading with Decor | Makes room feel busy + cluttered | Use 1–2 bold pieces, keep walls open |
| Using Oversized Appliances | Wastes valuable inches | Buy apartment-size or 2-in-1 appliances |
| Ignoring Corners | Lost storage opportunity | Add corner shelving or lazy susans |
| Dark Color Schemes Everywhere | Shrinks the visual space | Keep walls light, accent with color |
| Ignoring Vertical Space | Underutilizes key areas | Mount shelves, racks, hanging rails |
Smart Products That Work Wonders in Small Kitchen & Dining
Here are 2025’s most praised space-saving products you can actually buy now:
-
Rev-A-Shelf Pull-Out Pantry Towers — for slim vertical spaces
-
Wall-Mounted Drop Tables (Wayfair, IKEA) — dining, work, prep
-
Magnetic Fridge-Side Spice Racks — use wasted side areas
-
Expandable Dining Sets — from 2 seats to 6 in one motion
-
LED Motion Sensor Strip Lights — light up shelves/drawers
-
Over-the-Sink Cutting Boards — double your counter area
All of the above can be found via Wayfair, IKEA, and Amazon.
FAQs: Small Kitchen & Dining Spaces
1. Can I have a kitchen island in a small kitchen?
Yes — try a rolling cart island or peninsula-style extension. Just ensure at least 36″ of clearance around all sides.
2. How can I host dinner guests with minimal space?
Use a drop-leaf or extendable dining table, stackable chairs, and prep ahead so your counters stay clear. Buffet-style setups work best in tight layouts.
3. What are the best wall colors for small kitchen & dining?
Light, reflective tones:
-
Soft white
-
Pale sage
-
Light greys or cream
Use bolder colors for accessories or a single feature wall.
4. How do I make a combined kitchen & dining area feel cohesive?
Unify materials — same wood tones or finishes. Use rugs, artwork, or pendant lights to visually anchor the dining zone.
Final Thoughts: Beauty Belongs in Every Corner
Whether you’re designing a 45 sq ft apartment kitchen or trying to fit a full dining setup into a condo living room, you deserve beauty, comfort, and function. The size of your space doesn’t define your design. Your intention does.
So here’s your permission slip — to edit, to elevate, and to embrace what you already have. With a little strategy and a lot of heart, your small kitchen & dining space can become the soul of your home.
📺 Watch This Next: Real-Life Small Kitchen Transformations
🎥 YouTube: 10 Genius Small Kitchen Ideas for 2025 (Apartment Therapy)


