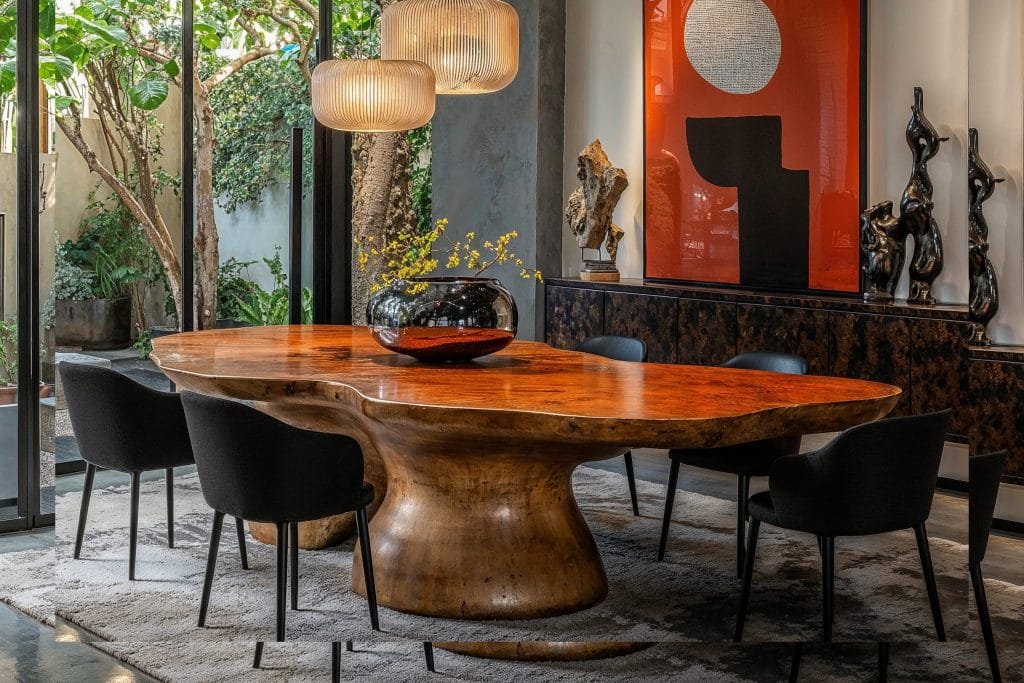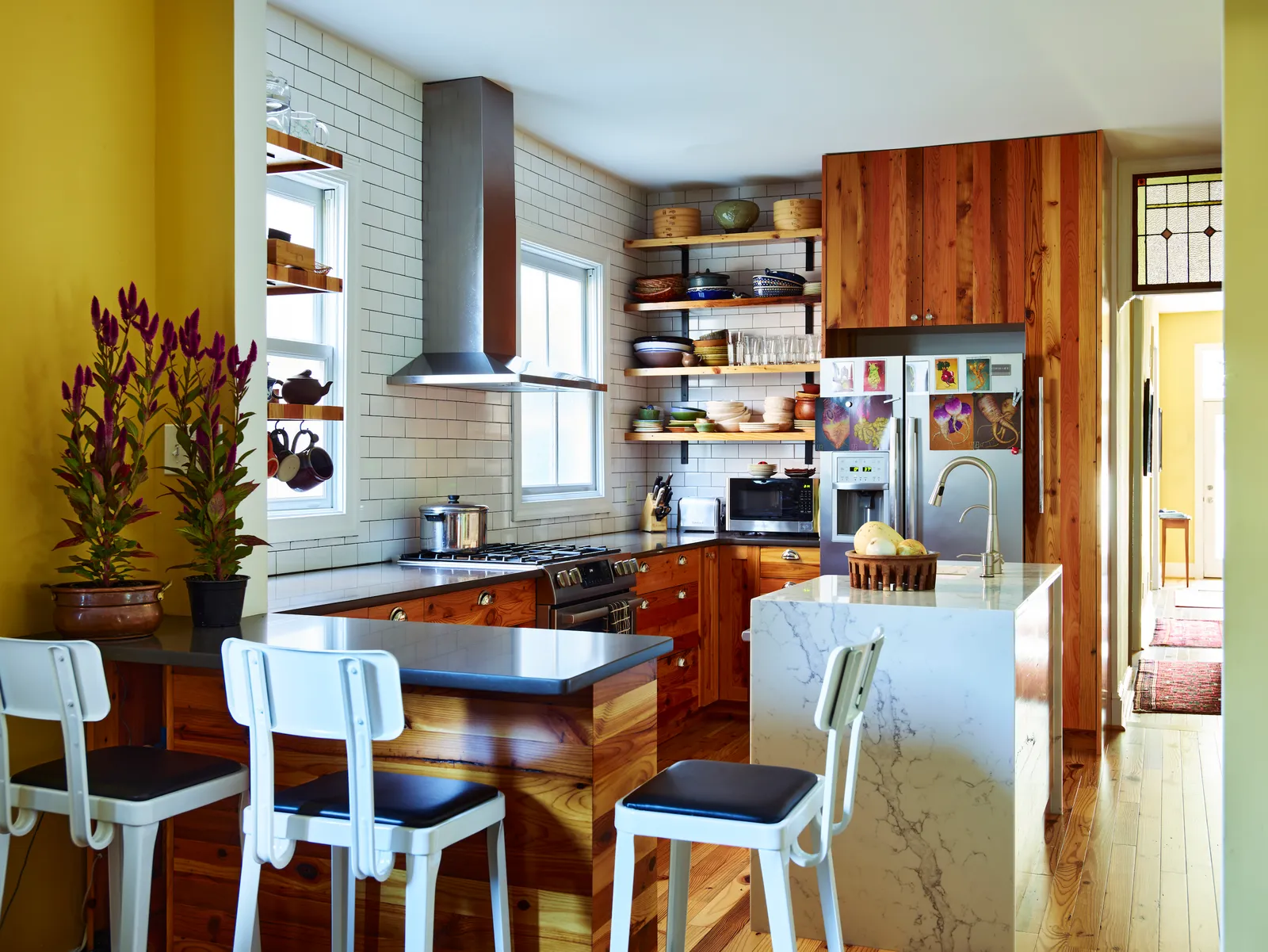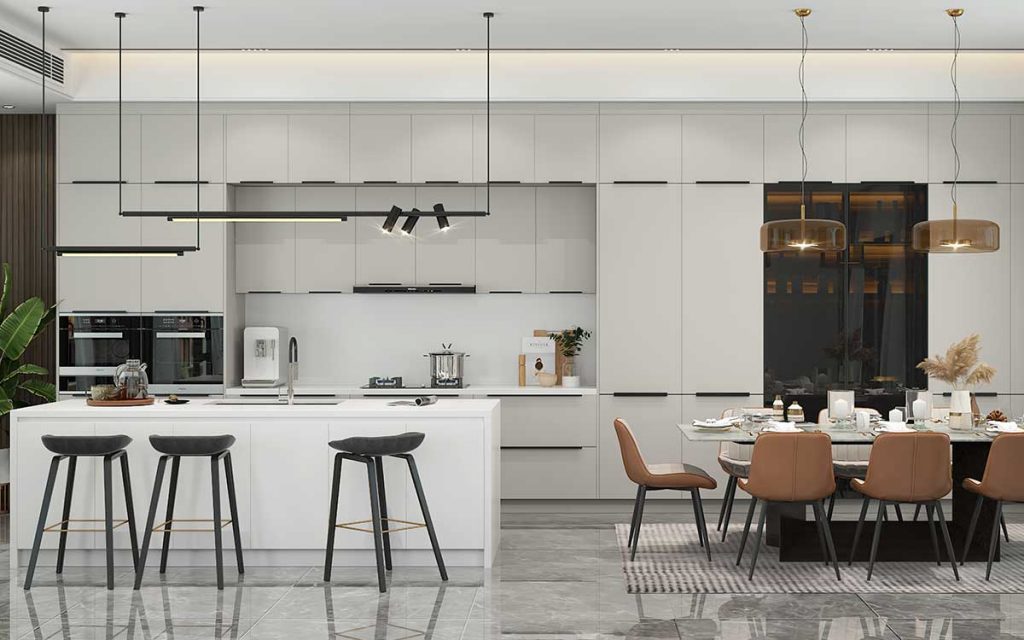Introduction: Why Layout Matters in Modern Kitchen & Dining Spaces
In today’s fast-paced world, the layout of your Kitchen & Dining area plays a significant role in the functionality and style of your home. A well-planned layout can make your space more efficient, enhance the flow of daily tasks, and even elevate the overall aesthetic of your home decor. Whether you’re cooking for your family or hosting a dinner party, the right layout ensures that every activity runs smoothly while maintaining a modern and inviting atmosphere.
In this article, we will explore various modern Kitchen & Dining layouts that are designed to optimize functionality while elevating the style of your space. These layouts can make your cooking and dining experience more enjoyable, all while keeping your home decor fresh and contemporary.
1. Open-Concept Kitchen & Dining: The Heart of Modern Living
The open-concept layout is one of the most popular and timeless choices for modern Kitchen & Dining spaces. This layout combines both the kitchen and dining areas into one continuous space, creating a seamless flow that enhances social interaction and accessibility.
Benefits of Open-Concept Layouts
-
Improved Social Interaction: With an open-concept layout, the cook is no longer isolated from family or guests. This promotes communication and connection, making the kitchen the heart of your home.
-
Maximized Space: Open-concept designs make small spaces feel larger by eliminating walls and barriers, giving your Kitchen & Dining area an airy, expansive feel.
-
Enhanced Natural Light: The absence of walls allows natural light to flow freely between the kitchen and dining areas, brightening your home decor and creating a more inviting atmosphere.
How to Design an Open-Concept Kitchen & Dining Area
-
Zone Your Space: While the space is open, it’s essential to create distinct zones for cooking, dining, and entertaining. Use elements like rugs, lighting, and furniture placement to demarcate each area.
-
Maximize Storage: In an open layout, clutter is more visible. Consider built-in storage solutions, such as shelves or cabinetry, to keep the space organized and visually appealing.
2. U-Shaped Kitchen Layout: Efficiency Meets Style
The U-shaped kitchen layout is a classic design that has stood the test of time. It is ideal for homeowners who prioritize functionality and efficiency in their Kitchen & Dining space. With three walls of cabinetry and counter space, the U-shape creates an efficient work triangle, making cooking and meal prep a breeze.
Why Choose a U-Shaped Layout?
-
Optimal Workflow: The U-shape places the sink, stove, and refrigerator in close proximity, minimizing the time spent moving between workstations.
-
Tons of Counter Space: This layout provides ample counter space for meal preparation, ensuring that your home decor isn’t just stylish but also practical.
-
Room for Seating: With its open ends, a U-shaped kitchen layout can easily incorporate a small dining area or breakfast nook, offering a multifunctional space for eating and entertaining.
Design Tips for U-Shaped Kitchens
-
Add an Island: If you have enough space, incorporate an island in the center of the U-shape to provide extra storage, seating, and preparation space.
-
Use Open Shelving: For a modern twist, consider using open shelving for displaying dishes, cookware, or decorative pieces that complement your home decor.

light-blue-modern-kitchen
3. L-Shaped Kitchen & Dining Layout: Maximizing Corner Space
The L-shaped layout is one of the most versatile designs, perfect for small to medium-sized Kitchen & Dining areas. This design utilizes two adjoining walls to create an efficient work triangle, making cooking and entertaining seamless. The L-shape is particularly ideal for open-plan homes where the kitchen flows into the dining area.
Advantages of the L-Shaped Layout
-
Space Optimization: The L-shape efficiently uses corners, which is often the most underutilized part of a room.
-
Creates More Floor Space: With one wall left open, the L-shape leaves room for additional seating or movement, making the space feel larger.
-
Flexible Design: The L-shape can easily accommodate a small dining table or a breakfast bar, making it a great option for those who love to entertain.
Styling Your L-Shaped Kitchen & Dining Area
-
Incorporate a Dining Nook: Use the open corner of the L-shape to create a cozy dining nook with a small table and chairs, offering a comfortable space for casual meals.
-
Integrate Modern Fixtures: With a focus on functionality, choose modern light fixtures and cabinetry to elevate the home decor while keeping the layout sleek and efficient.
4. Galley Kitchen Layout: Simple, Streamlined, and Efficient
The galley kitchen layout, also known as the corridor kitchen, is a compact design that uses two parallel walls to maximize space and efficiency. While it’s commonly found in smaller homes or apartments, it can be adapted to suit larger spaces as well.
Why Choose a Galley Kitchen?
-
Compact Yet Efficient: The galley layout makes the most of a small space, providing everything you need within easy reach.
-
Work Triangle Efficiency: Like the U-shape, the galley layout ensures that the key workstations (sink, stove, refrigerator) are positioned to minimize unnecessary movement, streamlining your cooking process.
-
Ideal for Smaller Spaces: If you’re working with a smaller Kitchen & Dining area, the galley layout can maximize functionality without compromising on style.
Tips for Designing a Galley Kitchen
-
Use Glass or Open Shelving: To prevent the space from feeling cramped, consider using glass-front cabinets or open shelving. This keeps the space visually light while maintaining storage options.
-
Incorporate Bold Colors and Materials: Since the galley kitchen is a more streamlined space, it’s the perfect opportunity to experiment with bold cabinetry colors, unique tiles, or modern finishes that enhance your home decor.

Modern-dining-room-with-sculptural-trending-dining-table
5. Island Kitchen Layout: The Perfect Balance of Function and Style
An island kitchen layout features a central island that serves as the focal point of the Kitchen & Dining space. It’s a layout that seamlessly blends aesthetics with functionality, offering additional counter space, seating, and storage options.
Why Opt for an Island Layout?
-
Versatile Use: The island can function as a prep station, breakfast bar, or even a place to entertain guests. It’s a great way to make the kitchen more sociable while still offering plenty of space for cooking and dining.
-
Extra Storage: Islands often come with built-in storage, which is essential for maintaining an organized kitchen, especially in larger Kitchen & Dining areas.
-
Enhanced Style: An island serves as a design statement, making your kitchen the star of your home decor. Choose materials and finishes that complement the rest of your space.
Design Ideas for Island Kitchens
-
Incorporate a Dual-Purpose Island: If you need both counter space and seating, design your island with a raised countertop on one side to accommodate stools.
-
Use Contrasting Materials: For a modern touch, use contrasting materials for the island (e.g., wood for the base and marble for the countertop) to create a dynamic visual effect in your home decor.
6. The Hybrid Layout: Combining the Best of Multiple Styles
If you’re working with a larger space, a hybrid layout may be the perfect solution. Combining elements from several of the layouts above, such as an open-concept kitchen with an island and a U-shaped layout with a dining nook, offers the ultimate in flexibility and functionality.
Benefits of Hybrid Layouts
-
Customization: A hybrid layout can be tailored to meet your specific needs, allowing you to incorporate the best aspects of multiple designs to suit your lifestyle.
-
Increased Social Spaces: With multiple seating areas and cooking zones, hybrid layouts encourage more interaction between family members and guests.
-
Modern, Cohesive Design: A hybrid layout allows you to incorporate different zones, such as a kitchen, dining area, and even a small office or bar space, while maintaining a cohesive home decor style.

Maximizing Small Kitchen & Dining Spaces Without Sacrificing Style
Conclusion: Choosing the Right Layout for Your Modern Kitchen & Dining Space
Choosing the ideal Kitchen & Dining layout is crucial to creating a space that works for you and your family. Whether you opt for the openness of an open-concept layout or the efficiency of a U-shaped or galley kitchen, your layout should reflect your style and make daily tasks easier. The modern kitchen layouts discussed here offer a range of options for creating a functional and beautiful space that enhances your home decor.
Remember, the key to a successful kitchen and dining area is blending form and function. By considering the specific needs of your family, lifestyle, and space, you can choose a layout that not only looks good but also makes cooking, dining, and entertaining a breeze. Happy renovating!


