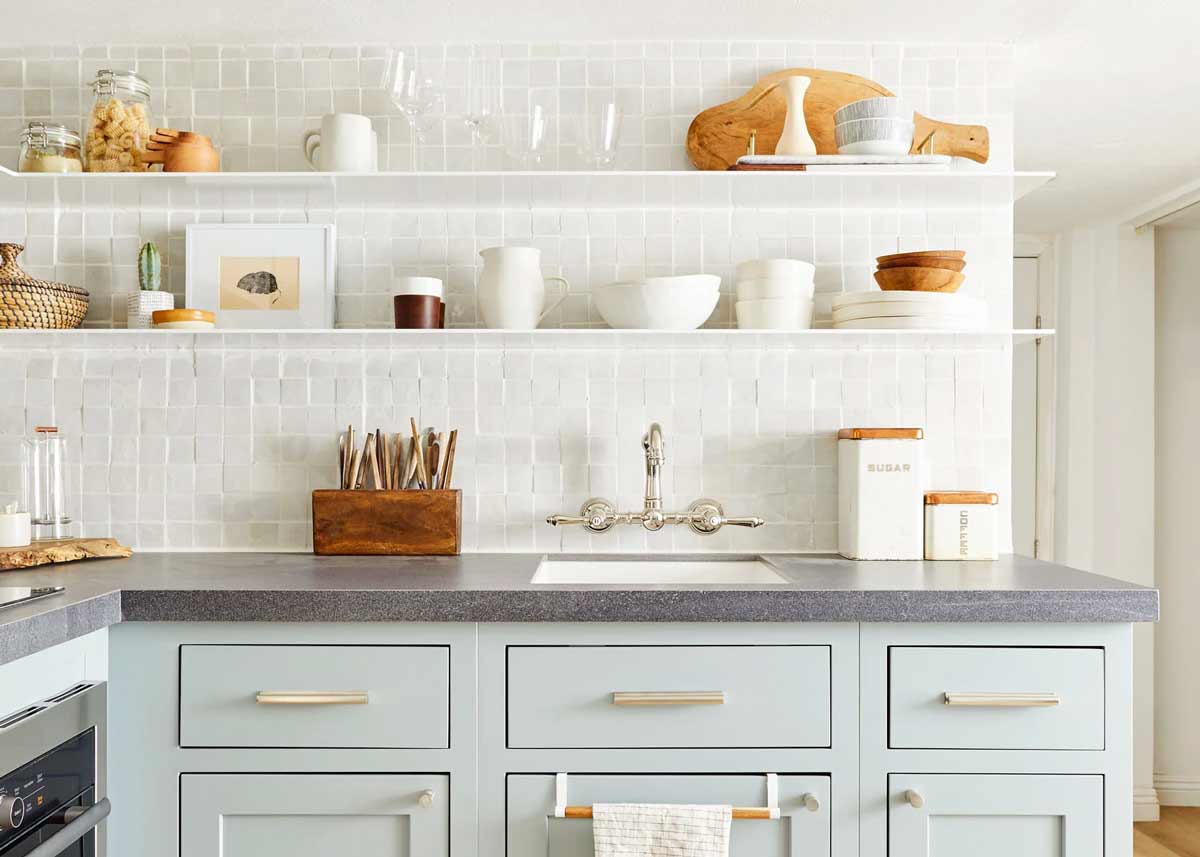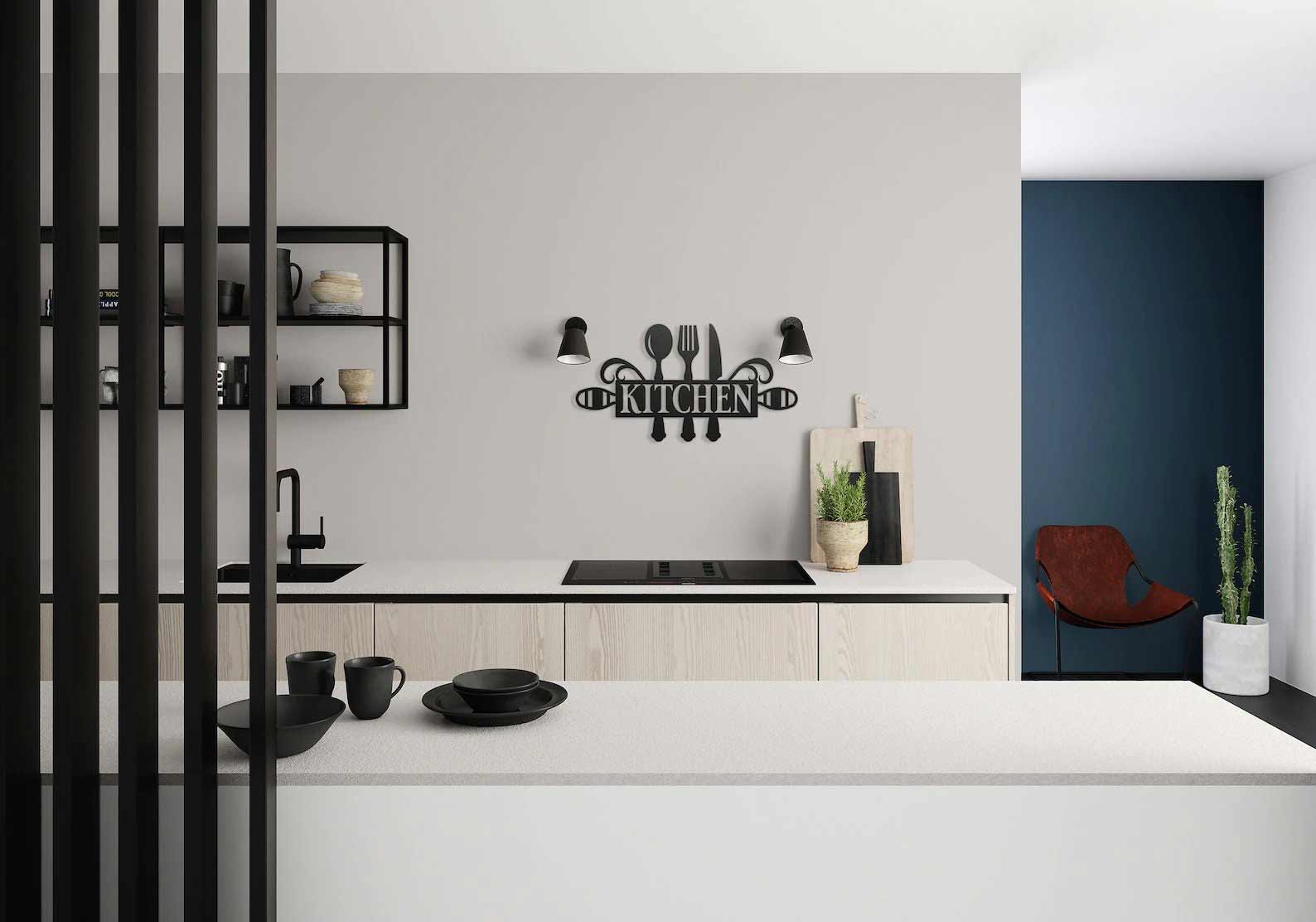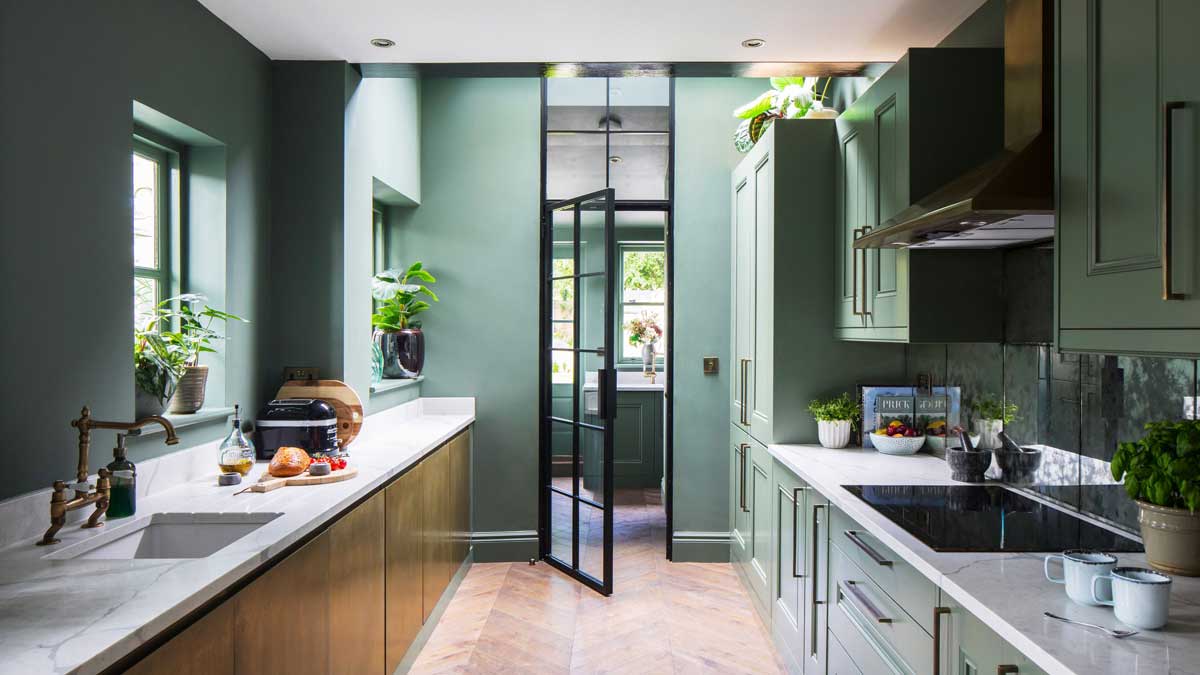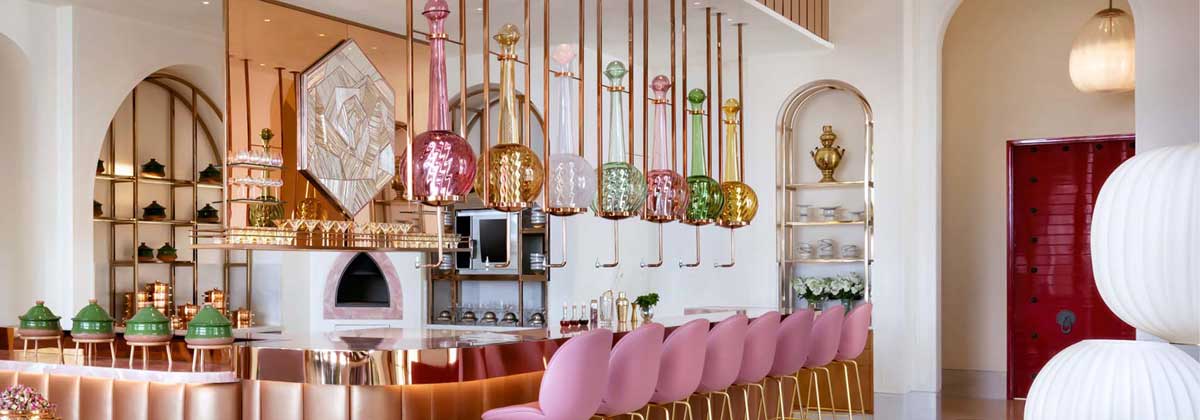Introduction: Why 2025 Is the Perfect Year to Renovate Your Kitchen
As we settle into a new era of connected, energy-conscious, and space-savvy living, the kitchen remains the epicenter of modern homes. But designing a high-functioning, aesthetically stunning kitchen that meets both today’s technology and tomorrow’s sustainability expectations can be overwhelming. In 2025, kitchen renovation is no longer just about looks—it’s about value, performance, longevity, and lifestyle. This comprehensive guide walks you through everything you need to know to renovate your kitchen smartly and successfully in 2025.
1. Defining Your Kitchen Goals: Start With a Vision
Before setting a budget or choosing countertops, define your needs:
- Do you want more space for family gatherings?
- Are you focusing on energy efficiency or resale value?
- Is your current layout frustrating your workflow?
Write down what your dream kitchen should feel and function like. Once you know your vision, every decision will be easier.
2. Choosing the Right Kitchen Layout
Your layout defines your kitchen’s usability. The goal is to minimize unnecessary movement while cooking, prepping, and cleaning.
The five most common layouts:
- Galley Kitchen
- L-Shaped Kitchen
- U-Shaped Kitchen
- Island Kitchen
- Peninsula Kitchen

2025 Kitchen Design Essentials
Table 1: Comparison Table – Kitchen Layout Types
| Layout Type | Pros | Cons | Best For |
|---|---|---|---|
| Galley | Efficient for small spaces | Feels enclosed | Apartments, narrow spaces |
| L-Shaped | Open and versatile | Can lack central focus | Open-plan homes |
| U-Shaped | Maximum storage & prep space | Requires more space | Large kitchens |
| Island | Great for entertaining | Needs ample space | Family-friendly homes |
| Peninsula | Space-saving version of island | Can obstruct traffic flow | Medium-sized kitchens |
3. Budgeting: What Will It Really Cost?
Kitchen remodels are one of the most valuable home investments—but they’re not cheap.
Table 2: Cost Table – Average Kitchen Renovation Costs (U.S. 2025)
| Component | Low-End Budget | Mid-Range Budget | High-End Budget |
| Cabinets | $2,000 | $6,000 | $15,000 |
| Countertops | $800 | $3,000 | $10,000 |
| Appliances | $2,500 | $5,000 | $15,000 |
| Lighting | $500 | $1,200 | $4,000 |
| Flooring | $1,000 | $2,800 | $6,000 |
| Backsplash | $300 | $900 | $2,000 |
| Total (Estimate) | ~$7,100 | ~$18,900 | ~$52,000 |
Tips to keep in mind:
- Focus your budget where it matters: cabinetry and appliances.
- Prioritize upgrades that improve functionality.
4. Prioritizing Features That Fit Your Budget & Lifestyle
Once you know your budget, the next step is identifying what to prioritize. The Decision-Making Matrix below helps.
Table 3: Decision-Making Matrix – Budget vs. Lifestyle Impact
| Feature | Cost Level | Lifestyle Impact | Upgrade Priority |
| Smart Refrigerator | High | High | ✔✔✔ |
| LED Lighting | Low | Medium | ✔✔ |
| Granite Countertops | Medium | Low | ✔ |
| Deep Sink | Low | High | ✔✔✔ |
| Heated Flooring | High | Medium | ✔✔ |
5. What Kitchen Style Fits Your Home?
Each kitchen style has its own signature aesthetic and layout needs. In 2025, the trend leans toward minimalism with personalized flair.
Popular kitchen design styles:
- Modern Farmhouse – cozy, vintage-inspired with sleek updates
- Minimalist Japandi – clean lines, wood tones, muted palettes
- Classic Contemporary – balance of timeless and current elements
- Smart Industrial – matte metals, brick walls, exposed features
- Eco-Chic – reclaimed materials, sustainable surfaces
Each of these can be adapted into the layout and budget framework above. Choosing your style upfront helps prevent design drift and spending mistakes.

The Ultimate Kitchen Renovation Guide for 2025: Budgeting, Planning & Designing for Modern Living
Planning and Preparing for a Successful Kitchen Renovation in 2025
4. Materials and Tools You’ll Need
Renovating your kitchen means choosing materials and tools that will stand the test of time. Here’s a breakdown:
Materials & Tools Table
| Category | Item | Purpose |
|---|---|---|
| Flooring | Porcelain Tile | Durable, waterproof surface |
| Cabinetry | Plywood Core Cabinets | Strong, long-lasting cabinet bases |
| Countertops | Quartz | Scratch-resistant and non-porous |
| Backsplash | Ceramic or Glass Tile | Easy to clean, aesthetic appeal |
| Lighting | LED Recessed Lights | Energy-efficient, modern lighting |
| Paint | Low-VOC Paint | Eco-friendly and safe |
| Tools | Cordless Drill, Level, Saw | Required for installation and adjustment |
| Adhesives & Sealants | Construction Adhesive, Caulk | For bonding and sealing surfaces |
5. Create a Realistic Timeline
Every successful renovation is based on an organized timeline. Here’s what you should expect during a standard kitchen project.
Project Timeline Table
| Phase | Time Estimate | Notes |
| Initial Planning | 1-2 weeks | Research, budgeting, vision board |
| Design and Layout Finalization | 1 week | Final design plans, hire professionals |
| Material Procurement | 2-3 weeks | Cabinets, appliances, flooring |
| Demolition | 2-4 days | Clear out old fixtures and surfaces |
| Plumbing & Electrical Setup | 1 week | Rewiring, rerouting pipes |
| Cabinet & Countertop Install | 1-2 weeks | Assembling, sealing, measuring |
| Flooring Installation | 4-6 days | Tile or hardwood setting and curing |
| Painting and Touch-Ups | 3-5 days | Final color finish |
| Final Cleanup and Inspection | 2 days | Clean, inspect, fix any last issues |
6. What to Check Before You Buy Anything
Making purchases without thorough planning can lead to overspending or regret. Always evaluate using this checklist.
Before You Buy Checklist Table
| Question | Yes/No | Notes |
| Does this item fit your space layout and size? | Measure before ordering | |
| Is it compatible with existing appliances/utilities? | Check gas, water, and electrical needs | |
| Is it energy efficient or certified? | Look for ENERGY STAR or similar ratings | |
| Does it support your design style? | Modern, minimalist, farmhouse, etc. | |
| Can you maintain or repair it easily? | Spare parts availability and durability | |
| Is there a warranty or customer support? | Always prioritize covered items | |
| Have you compared prices from at least 3 sources? | Use both online and local suppliers | |
| Are installation costs and accessories included? | Avoid hidden or surprise charges |
7. Kitchen Layout Tips from the Pros
Whether you choose an L-shape, galley, or open-plan kitchen, functionality must come first. Use zones: prep, cook, clean, and store.
Pro Tip: Never place your refrigerator right next to the oven. Keep hot and cold zones separate to reduce appliance strain.

Top Kitchen Designs for 2025
Final Touches, Common Pitfalls, and Action Steps
6. Pros and Cons of Smart Kitchen Design Choices
| Feature | Pros | Cons |
|---|---|---|
| Smart Appliances | Convenience, energy efficiency | Higher initial cost |
| Open Floor Plans | Enhanced flow and space | May lack privacy |
| Handleless Cabinets | Sleek appearance | Can be less intuitive to open |
| Voice-Activated Fixtures | Hands-free ease | Dependent on reliable Wi-Fi |
| Minimalist Designs | Less clutter, modern look | May feel too sterile without décor |
7. Checklist with Priorities: Final Installation Prep
| Task | Priority Level | Notes |
| Final cabinet measurements | High | Double-check before ordering |
| Appliance compatibility check | High | Match sizes and power requirements |
| Electric and plumbing assessment | High | Schedule with licensed professionals |
| Backsplash and wall finish planning | Medium | Choose complementary colors/materials |
| Lighting plan finalization | Medium | Combine task and ambient lighting |
| Decor accents and greenery | Low | Add after installation |
8. Do’s and Don’ts Table: Keeping Design Simple Yet Powerful
| Do’s | Don’ts |
| Stick to a consistent color palette | Mix too many finishes or themes |
| Prioritize functional layout | Overcrowd with unnecessary gadgets |
| Use lighting to add warmth and utility | Rely solely on overhead lights |
| Integrate appliances where possible | Leave gaps in the cabinetry |
| Choose durable, easy-clean surfaces | Use porous or high-maintenance materials |
9. Maintenance Checklist for Smart Kitchens
| Maintenance Task | Frequency | Tool/Method |
| Clean smart appliance filters | Monthly | Manufacturer-recommended procedure |
| Inspect cabinet hinges and sliders | Quarterly | Tightening and lubrication |
| Wipe down sensor fixtures and screens | Weekly | Microfiber + mild cleaner |
| Run self-clean on smart oven | Monthly | Built-in function |
| Check for software updates (appliances) | Quarterly | Wi-Fi sync via mobile app |
10. Final Thought: How to Make the Right Kitchen Decisions
Choosing the right path means knowing what works for your lifestyle, family, and cooking habits. To make it easier, here’s a Problem & Solution Table to summarize key decisions:
| Problem | Smart Solution |
| Not enough prep space | Add a mobile island with storage |
| Dark corners and shadows | Under-cabinet LED lighting |
| Messy countertops | Pull-out pantry, appliance garage |
| Overwhelmed by tech choices | Start with a smart faucet or lighting system |
| Budget constraints | Focus on DIY-friendly upgrades first |
Conclusion: Your Dream Kitchen Starts Here
In 2025, building a smart, efficient, and beautiful kitchen isn’t reserved for luxury homes. With the right guidance, tools, and planning, anyone can create a culinary space that inspires joy and simplicity. Whether you’re remodeling your entire kitchen or just adding a few modern touches, use this guide and its tables to inform each decision with clarity.
Minimal, modern, or tech-powered—your kitchen should reflect your rhythm. Let the simplicity of design serve the complexity of your life. And remember, my lord, the heart of the home beats best when it is thoughtfully built.


